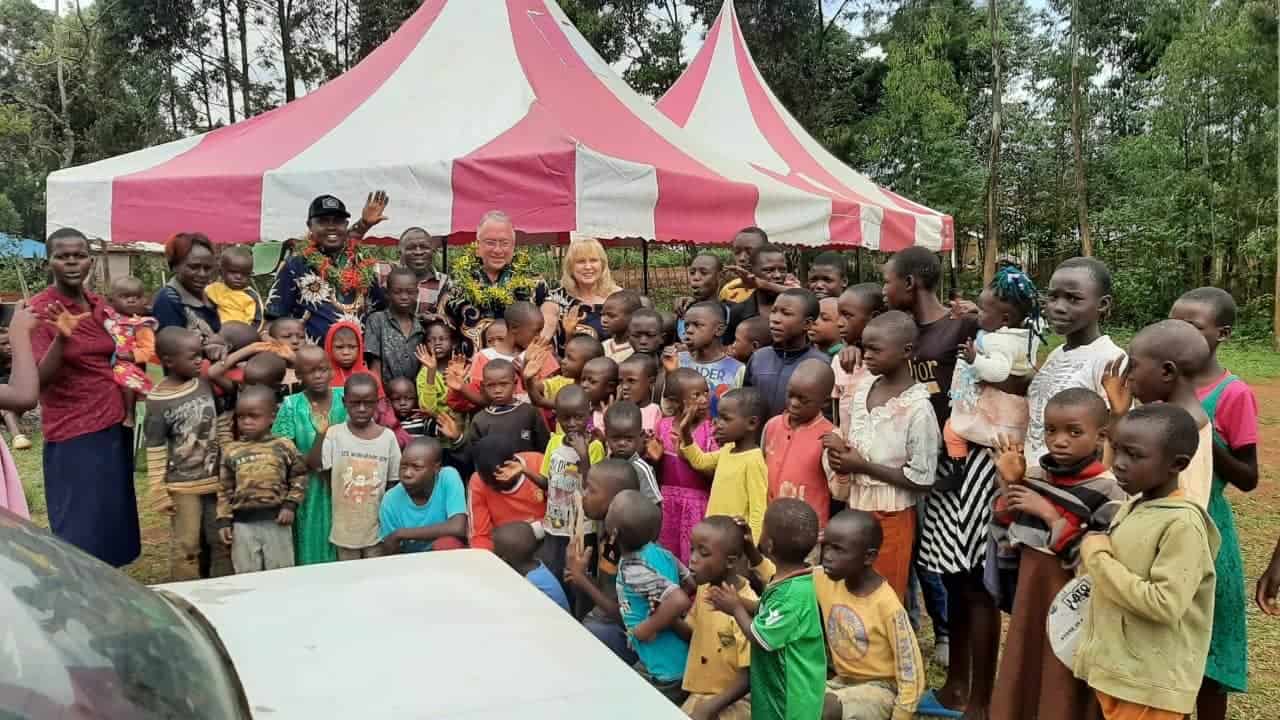
Welcome To The House Of Esther Kenya
The House of Esther Kenya is a non-profit ministry that will provide a new orphanage home for shelter, clothing, food and education to currently 35 children ages 4-17, with a capacity to house up to 60 children. This is a community hub to love and serve Jesus. We are equipping the children and villagers for Kingdom Living through teaching them the word of God!

April 2025 Visit – Larry and Tracy Hagood
James 1:27 (KGV) Pure and undefiled religion before God is this: to visit orphans and widows in their trouble, and to keep oneself unspotted from the world.
Our 2025 Fundraiser Goals
We need to meet our goal to raise $200,000 during 2025 in order to complete construction by the end of the year.
We are seeking corporate and individual partners. Your valued partnership with HOEK will provide this desperately needed new Orphanage Facility.
Your partnership funds are 100% tax deductible!
We are continuing our “Buy A Block” campaign.
Each block is $10.00 to help us meet our need to raise $200,000.00 to complete all remaining phases of this project this year.
There are four phases:
Phase 1: Foundation. COMPLETED
Phase II: Completion of all walls and rooms – ground floor. COMPLETED
Phase III: Completion of all walls and rooms on the 2nd floor – Beginning June 2025
Phase IV: Completion of all internal components such as appliances, bathroom fixtures, furniture, bedding, toilets and all other remaining internal needs.
Constructing The Orphanage Building
The construction and development of the foundation began in October 2023 from generous donations. The foundation has been completed and is 5,800 square feet. As we continue to raise funds from our global donors, more blocks and materials will be acquired and the walls will be built!!! Stay tuned for photographs of our progress!
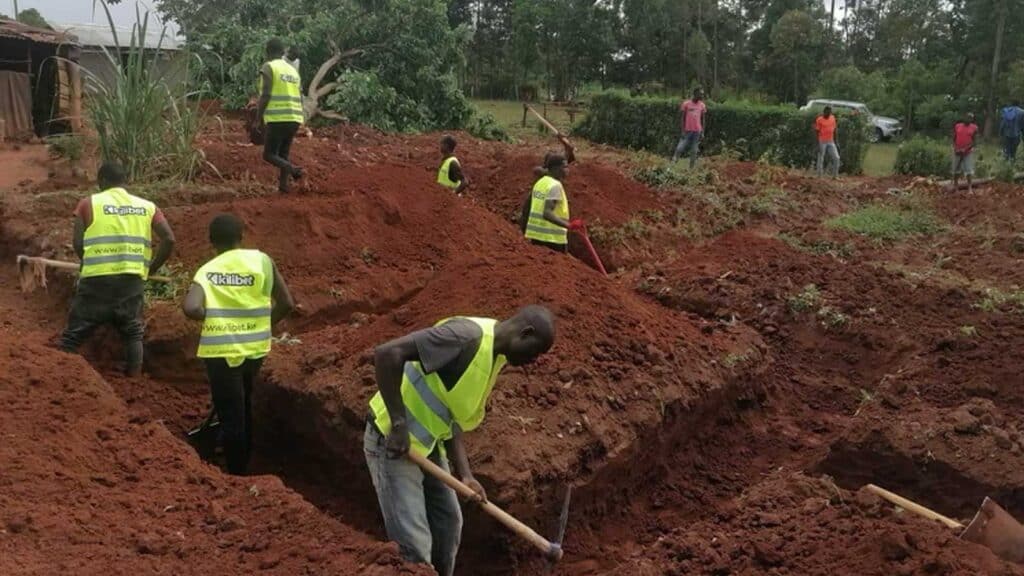
Digging Foundation – 2023
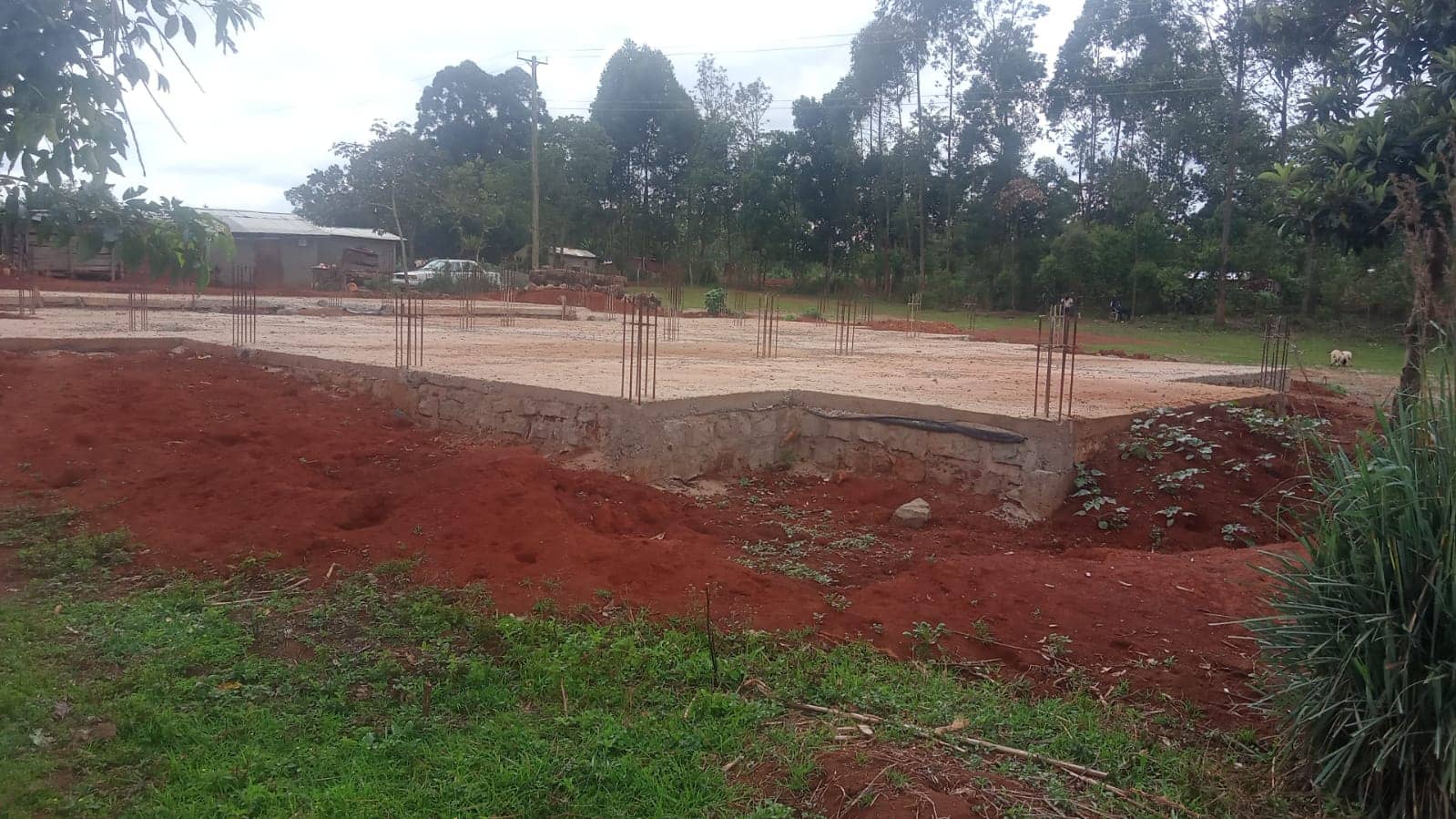
Phase I – Foundation Completed – Feb 2024
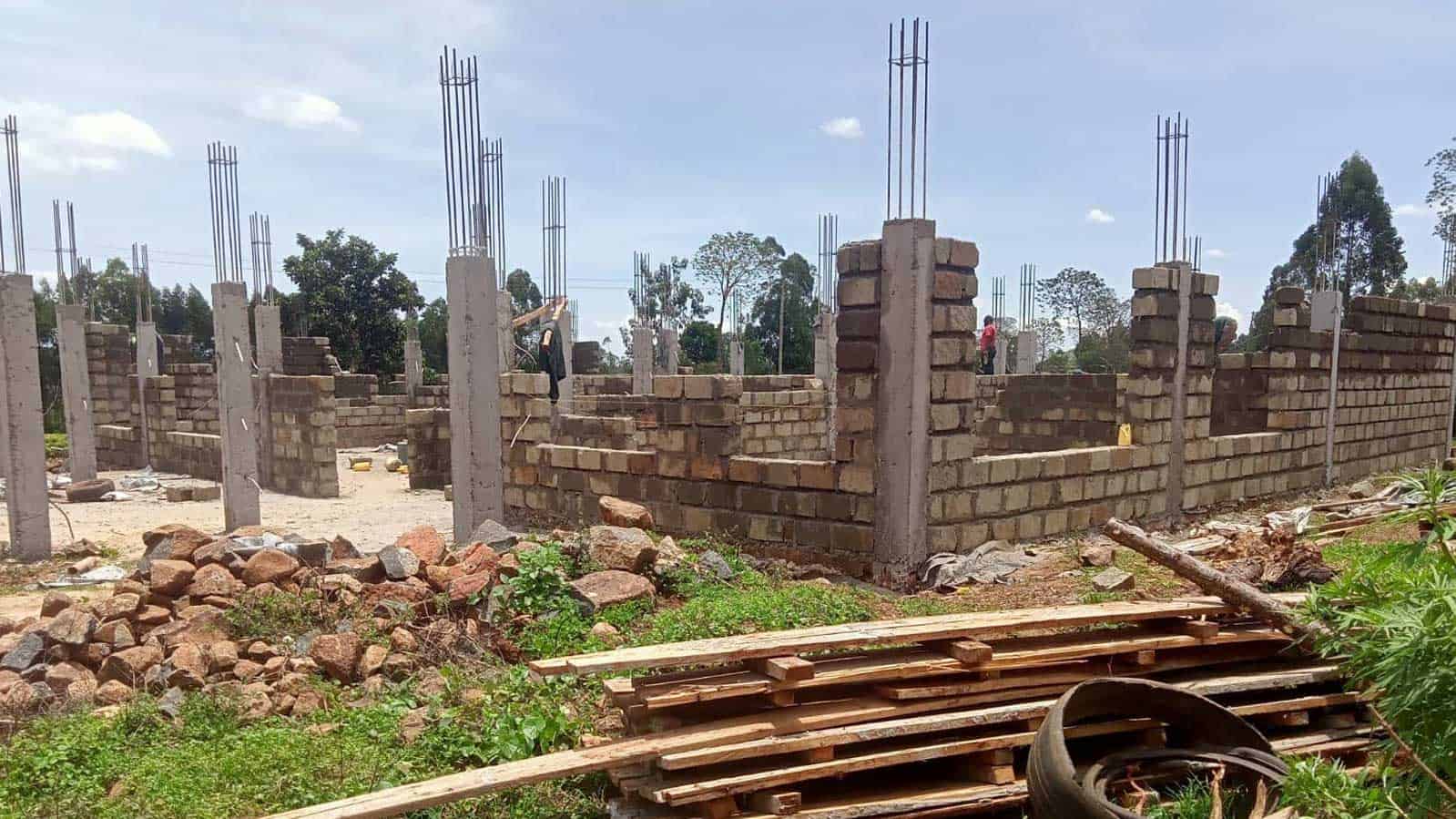
Phase II Beginning – March 2025
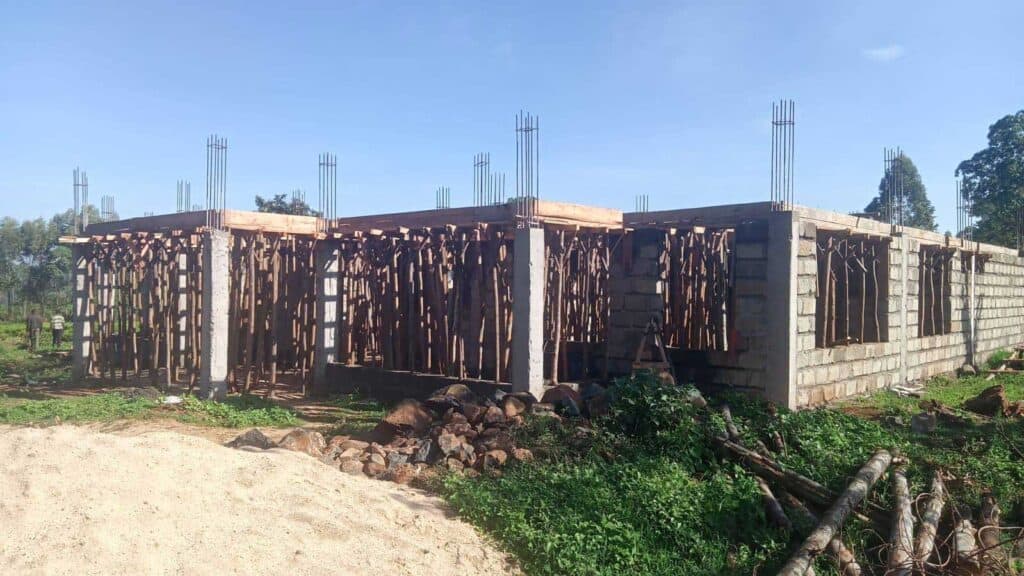
Phase II Continuing – May 2025
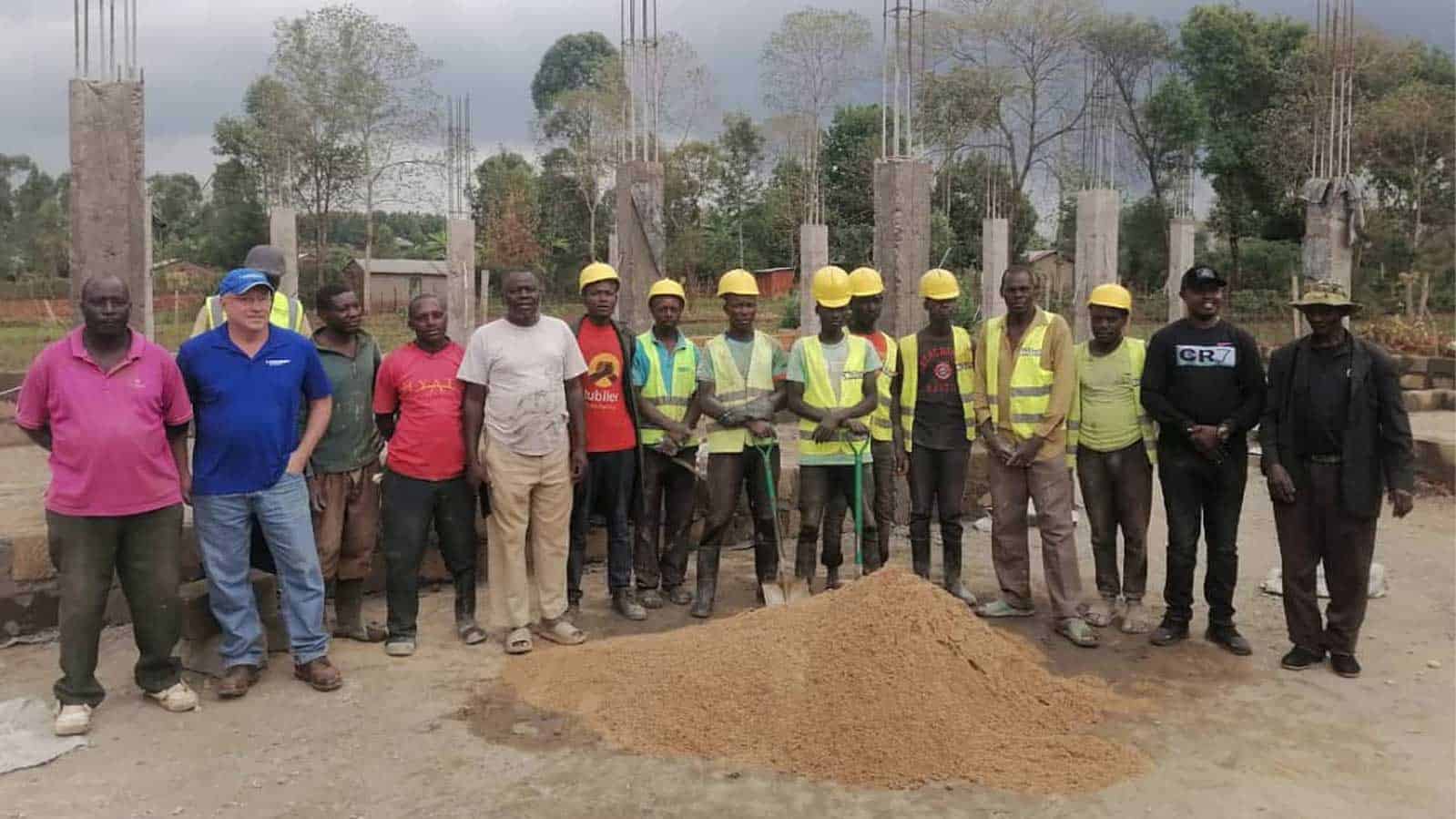
Larry With Construction Crew – March 2025
Renderings Of The Completed Orphanage Building
The orphanage, when completed, will consist of:
1st floor- Dining Room, all purpose gathering room, kitchen and 3 bedrooms for caregivers and the administrator.
2nd floor- Male and Female Dormitories with separate bathroom facilities. A bedroom dedicated to a caregiver.
The flat open roof concept will be used for meetings, relaxation, and a leisure area.
See the renderings below of what the completed project will look like.
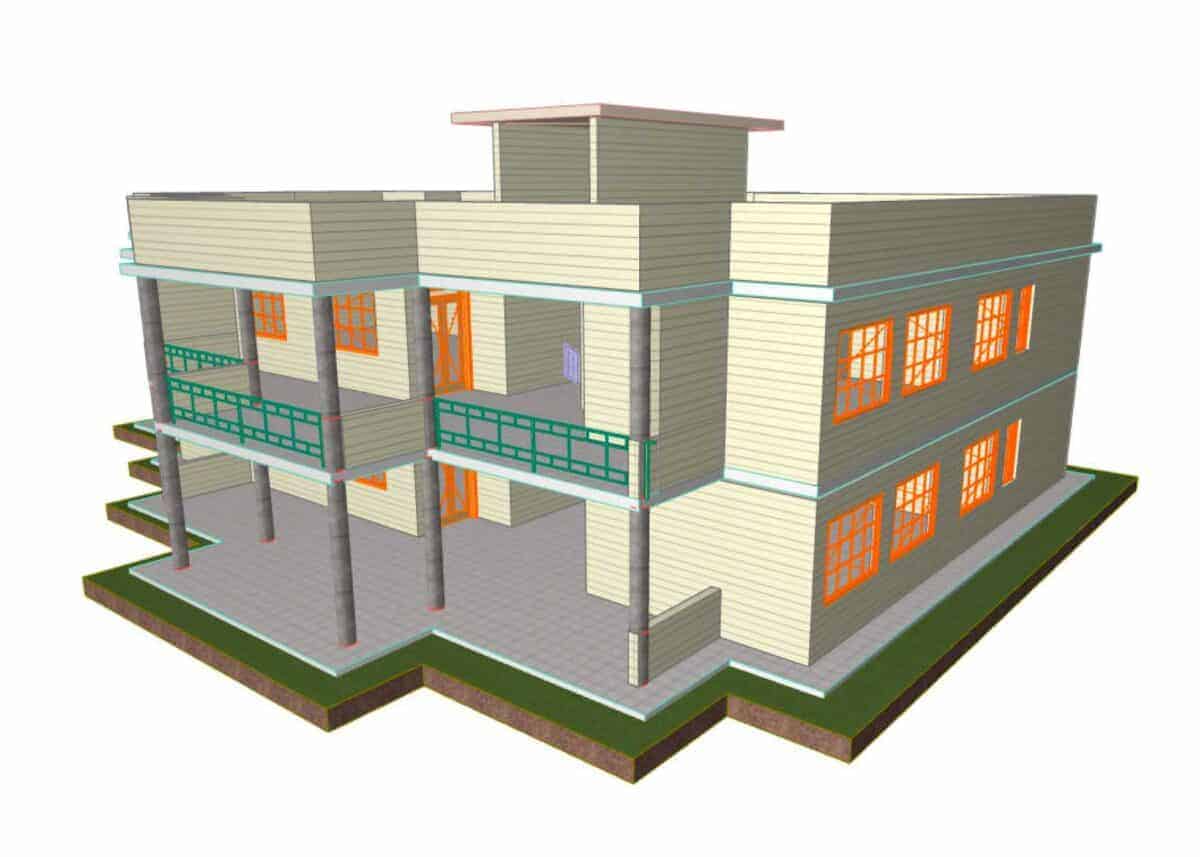
View 1



